Small Bathroom Shower Planning Tips
Designing a small bathroom shower requires careful planning to maximize space while maintaining functionality and aesthetic appeal. Various layouts can be implemented to suit different preferences and spatial constraints, ensuring that even the most compact bathrooms feel open and comfortable. Efficient use of corners, glass enclosures, and innovative fixtures can transform a small shower area into a stylish feature.
Corner showers utilize space efficiently by fitting into existing corners, freeing up room for other bathroom essentials. They often feature sliding or pivot doors to minimize space usage and can be customized with various glass styles and fixtures.
Walk-in showers offer a sleek, barrier-free option that enhances accessibility and visual space. They typically include frameless glass panels, making small bathrooms appear larger and more open.
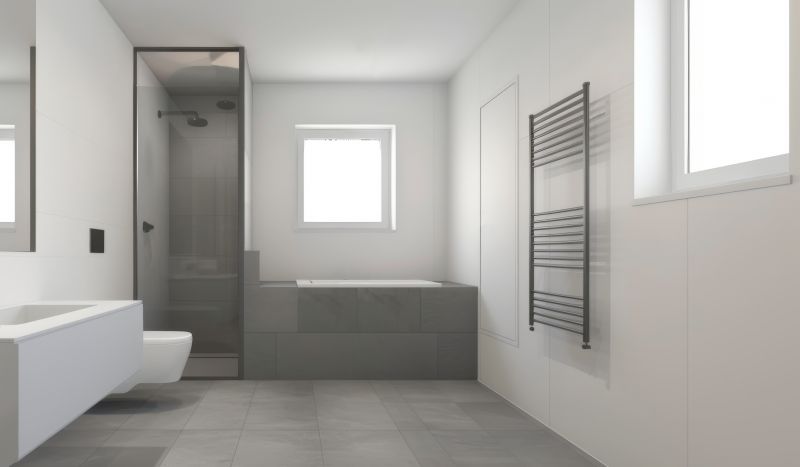
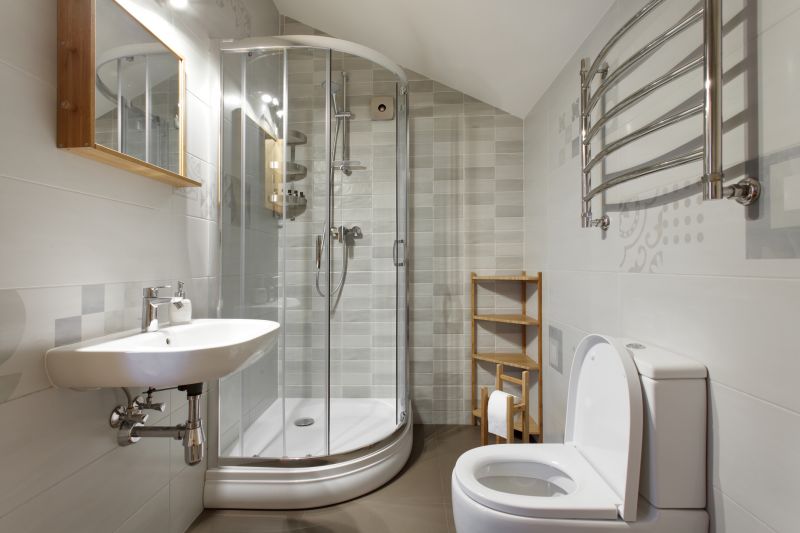

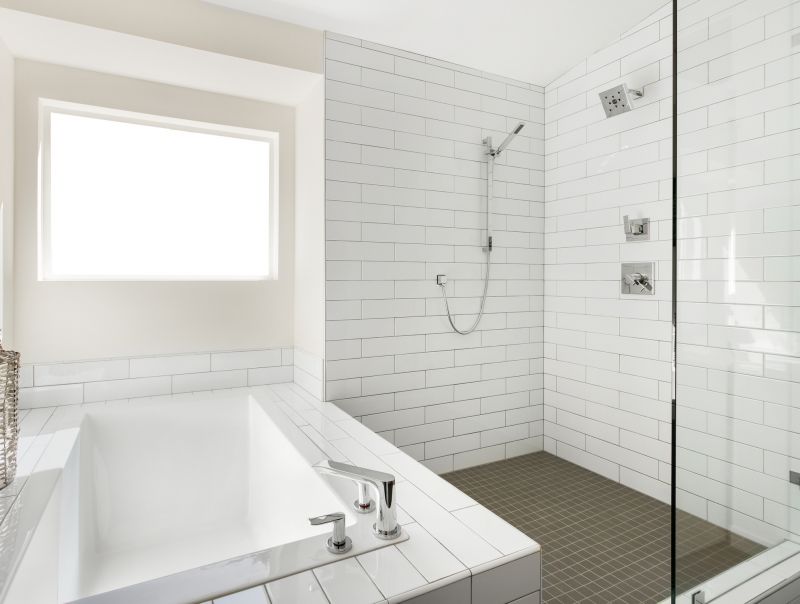
Glass panels provide a clean, modern look that visually expands the small bathroom. Frameless options minimize visual barriers, creating a seamless appearance.
Incorporating a built-in bench within a small shower can add comfort and functionality without taking up additional space, especially when designed with compact dimensions.
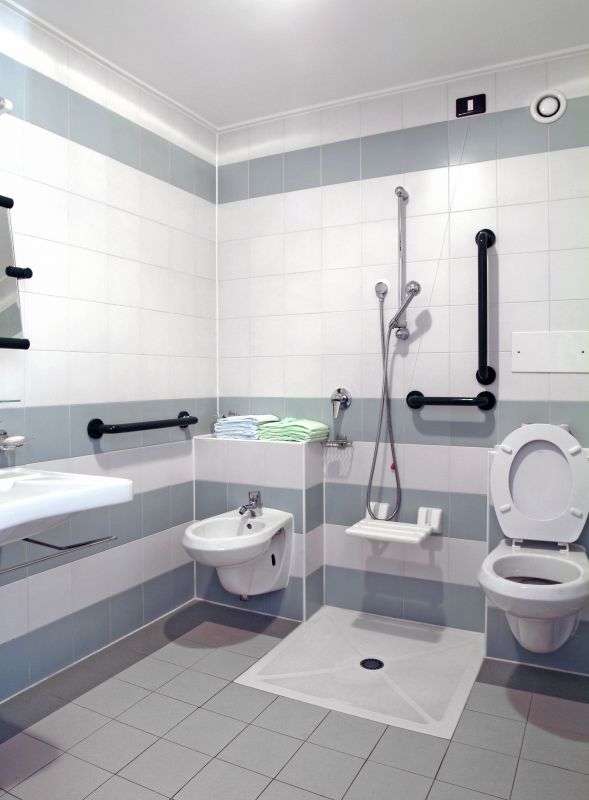
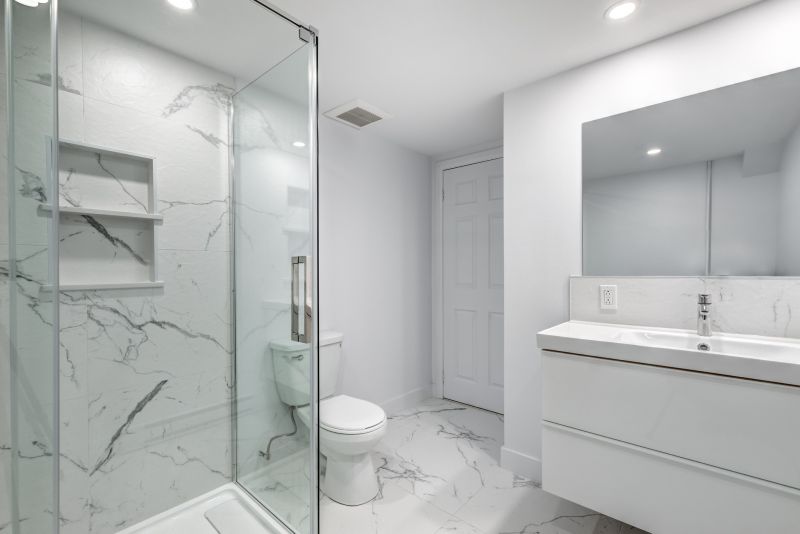
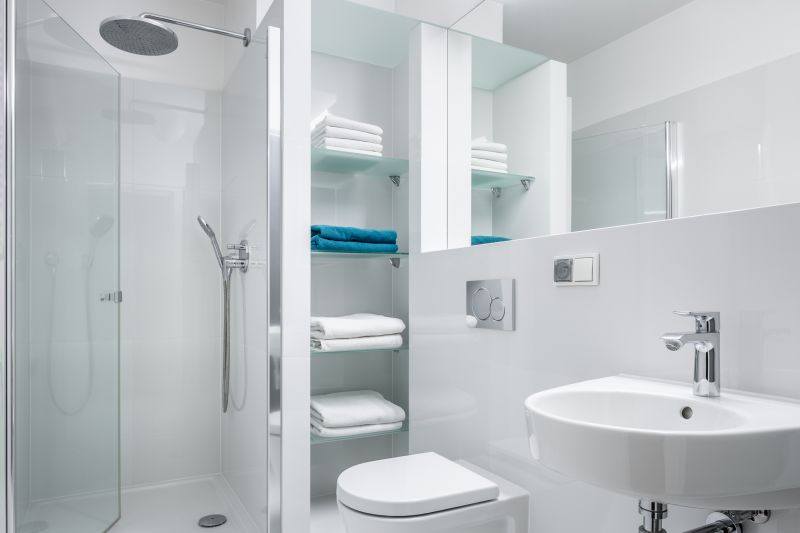
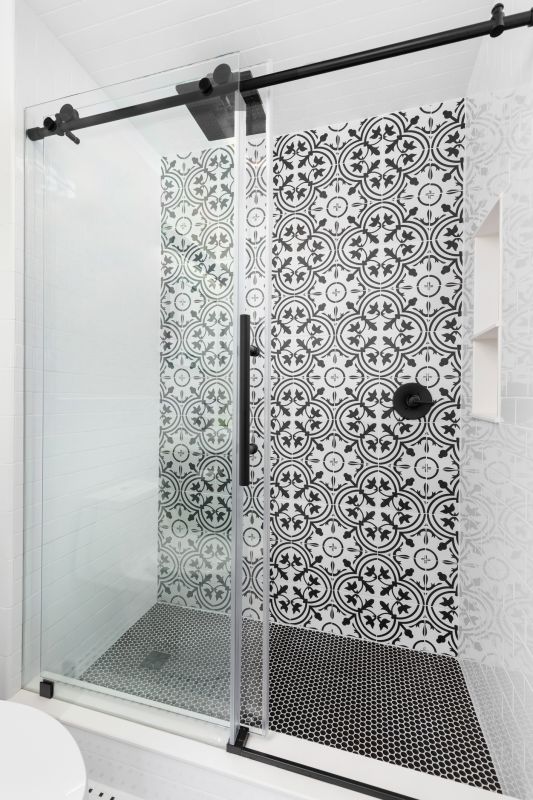
Optimizing lighting in small bathroom showers enhances the perception of space and adds a touch of elegance. Recessed lighting fixtures or LED strips integrated into niches and ceilings provide ample illumination without cluttering the area. Light-colored tiles and reflective surfaces further amplify the sense of openness, making the shower area feel larger and more inviting.
| Shower Layout Option | Key Features |
|---|---|
| Corner Shower | Space-efficient, ideal for small bathrooms, customizable doors |
| Walk-In Shower | Barrier-free, enhances openness, often frameless glass |
| Neo-Angle Shower | Fits into corner with angled design, saves space |
| Shower with Bench | Provides seating, built-in storage options |
| Sliding Door Shower | Maximizes space, minimizes door swing |
